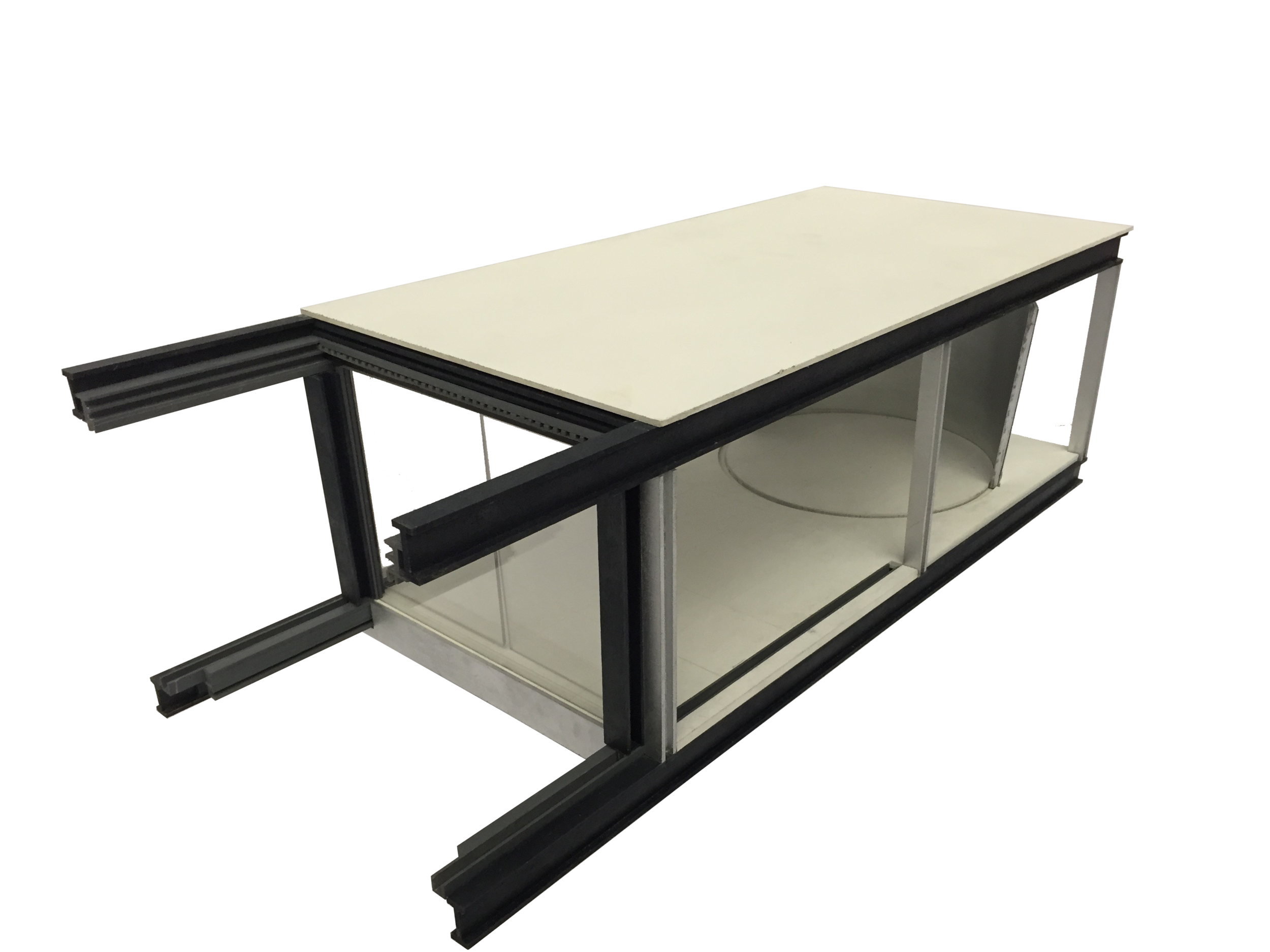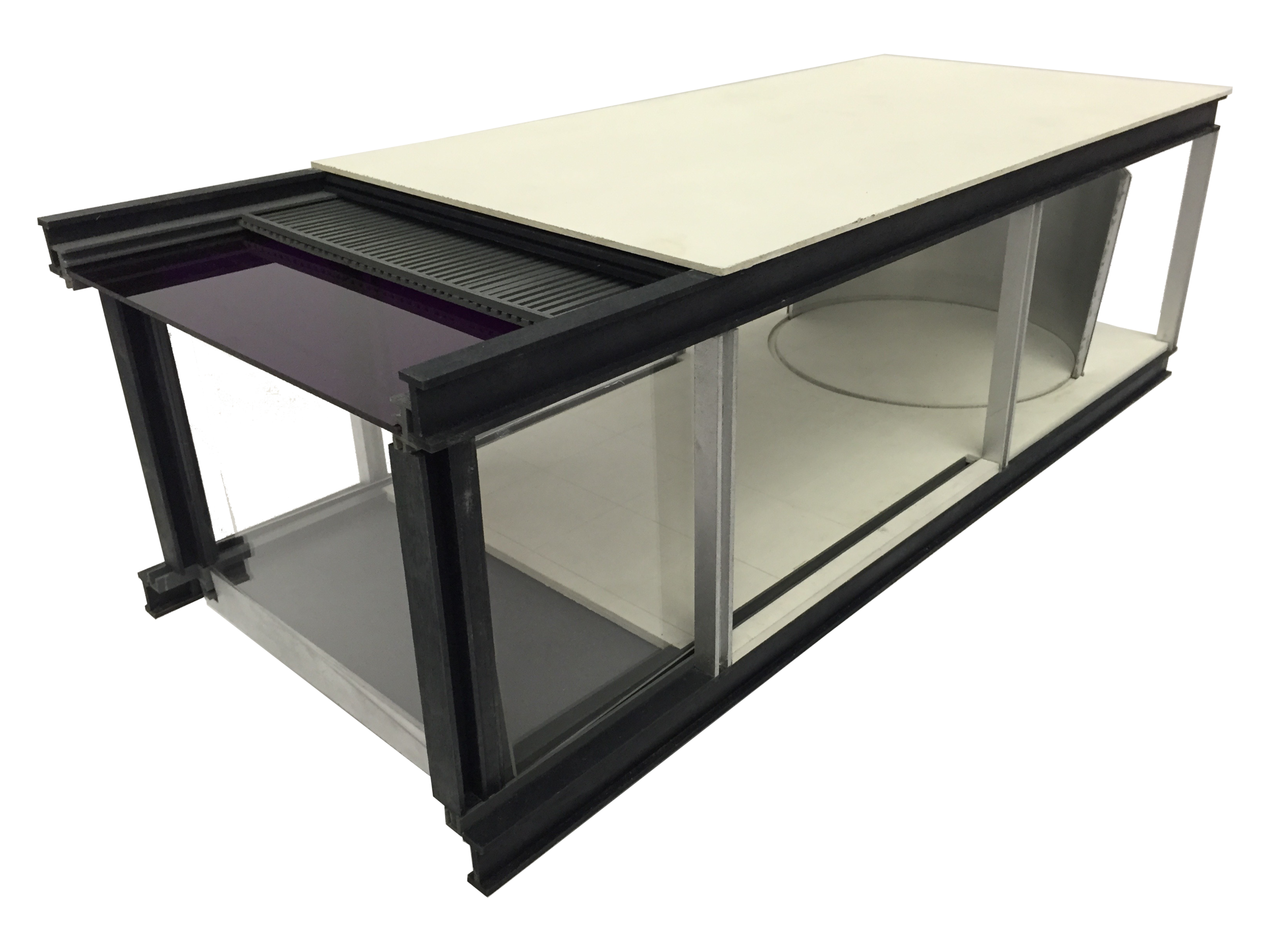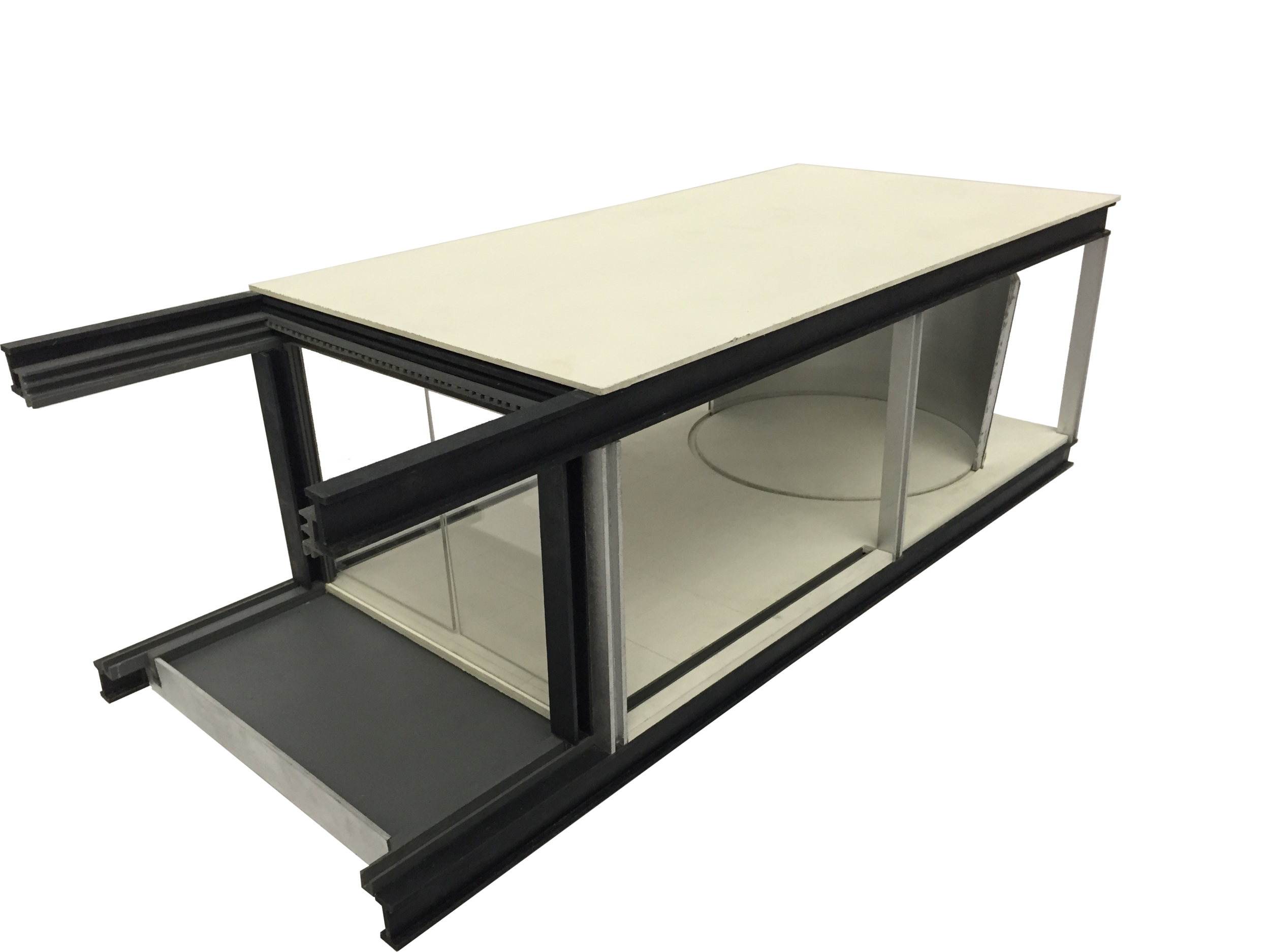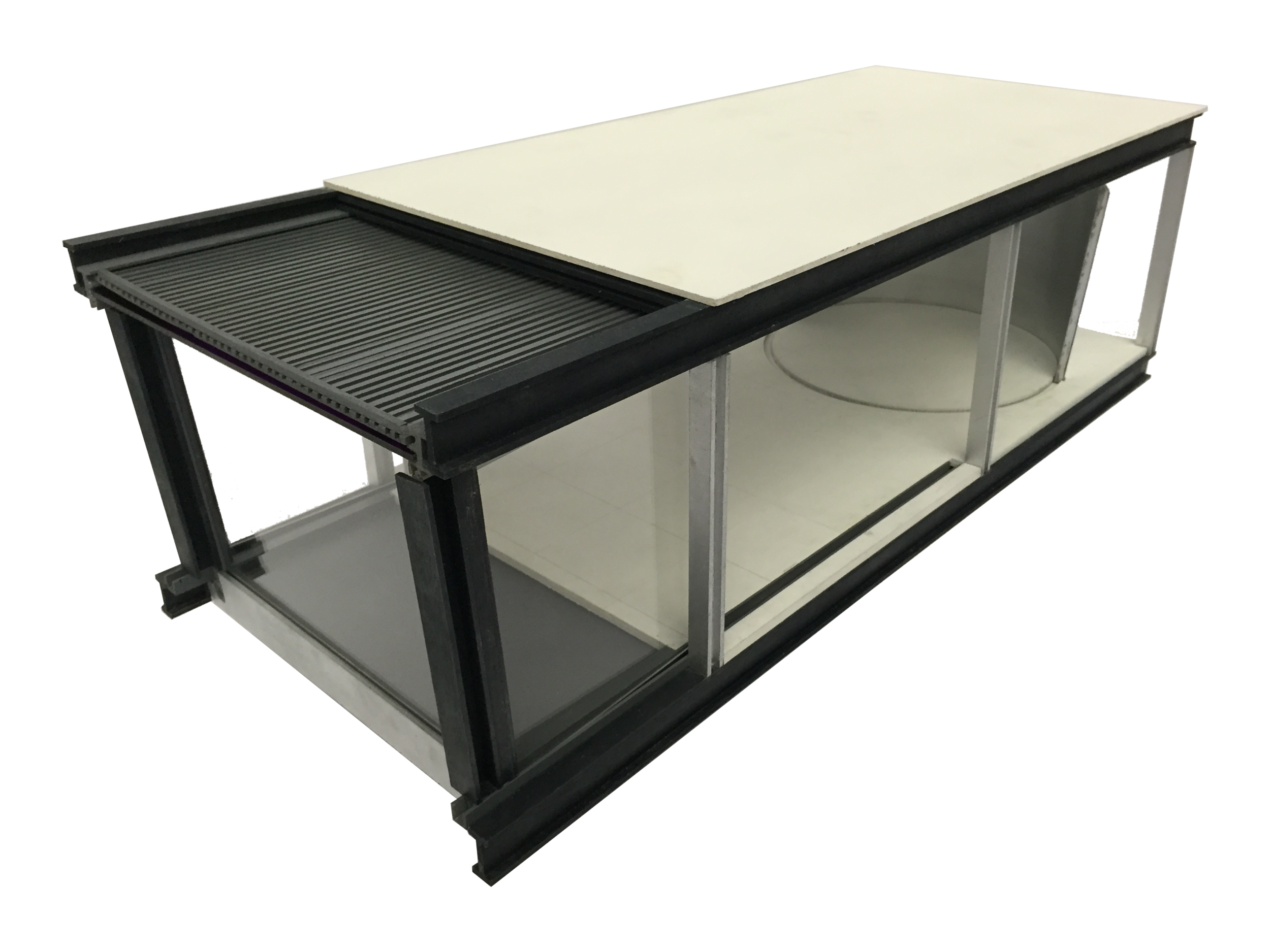Mechanized Articulation
Mechanized Articulation
This project amplifies the intertwined themes of mechanical movement and theatrically staged life at Villa Tugendhat by focusing on the physical mobility of an hypothetical Miesian high rise façade. It develops and expands on Mies’s dualistic themes of mechanized and phenomenal experience through the scripting of surfaces to allude depth through flatness, as well as innovative intersections for tech- nology and architecture. Based on the precedent analysis of performance, our final product became a performative apartment unit that was able to be manipulated by the individual occupant. While the mechanics are curated, the action across the facade is entirely dependent on the resident. The field reads as a visual manifestation of collective freedom of choice, an architectural representation of indi- viduality. Each has the ability to manipulate a single moving module as part of a unit of three, arranged diagonally such that each has vertical autonomy and no two units interrupt one another. This allows for random arrangements and organizations across the facade which are compounded by the less obvi- ously regular grid. The variation in opacity of the overhang creates moments of light, color, and shadow across the face, which mingle with the extrusions and scaffold. The result is a kinetic scripted façade which provokes new possibilities and varied arrangements. Its various overlaps of literal and phenomenal transparency, reflectivity and color implicate the module and the field, part and whole. Difference is teased out of repetition- sometimes in unison and sometimes out of step. The changes in color change with day, temperature, breeze, and simply personal preference, and allow the field to perform as an ecosystemic exhibition of everyday life. Project completed in cooperation with Clarrisa Brunt and Macaela Danko.
Film
This film was produced through a combination of stop motion animation and rendering.
Details of Final Mechanics
Construction and Representation
This facade was based on repetition of the individual unit, which we designed to offer a range of configurations. We developed a system where the front window moves on a series of tracks to the edge of the extrusions, along with the mullions with contain a hidden track system to allow the window to drop tobecome a balcony railing. The tracks also continue along the floor plate into the interior, allowing the front of the apartment to become open. The floor plate extends along a separate set of tracks, at the floor level, to allow for an extended living room or a balcony. A separate set of windows, also placed within the track system, is on hinges, which allow it to swing open to act as both side walls to the balcony, and to sealin the extended room when the floor plate is extended. The two awnings above are also placed in a tracksystem, nested within the window track, to extend the ceiling or provide variation in light. The semi circular back wall rotates 360 degrees on its own track to either open the space to the view, or turn its back to it to create a more intimate space. This model is the fully functioning representation of the Unit, and was used to create a stop motion film ex-plaining the mobility of each piece. All of the tracks are functional and all of the windows, walls floors, andceilings are able to be manipulated.












