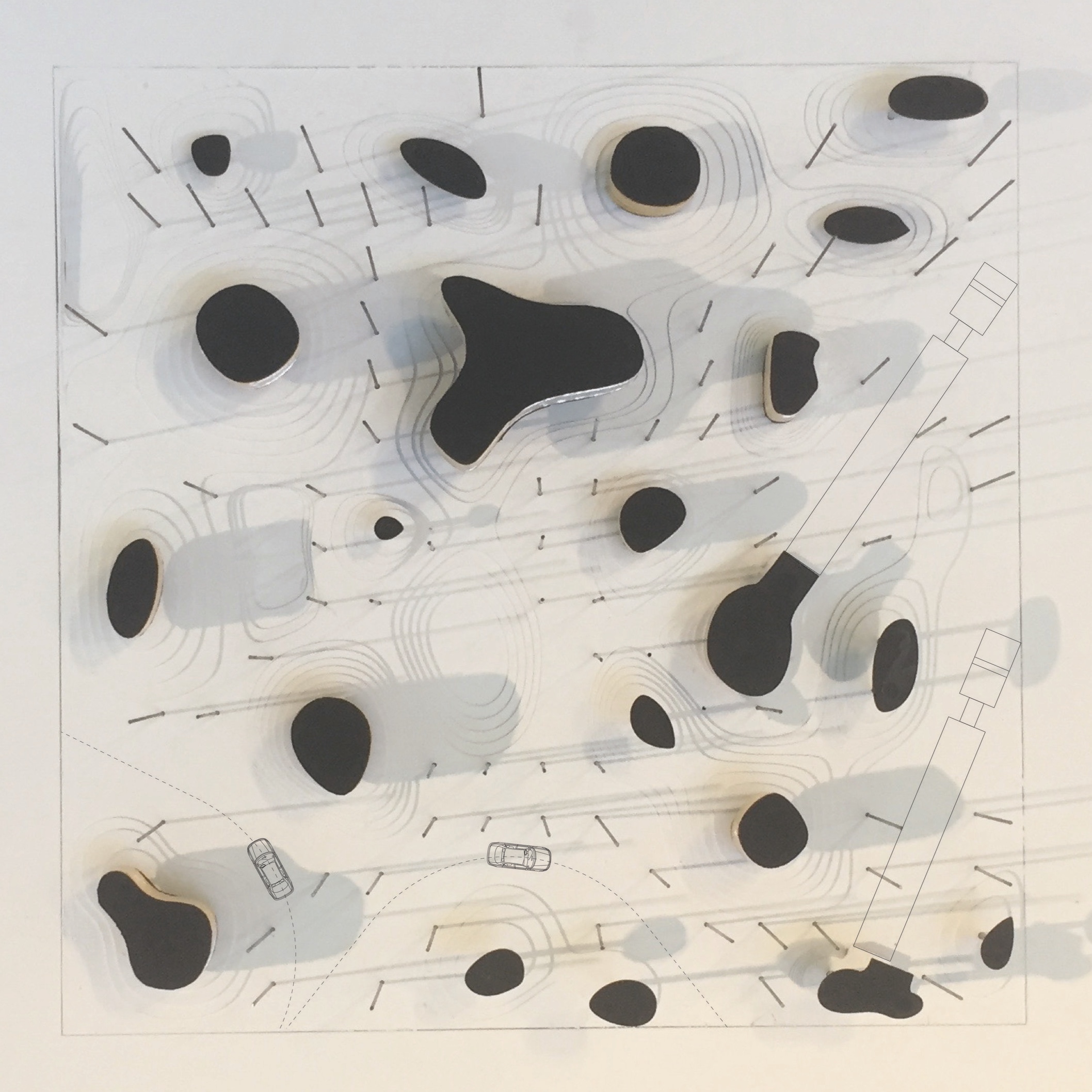Market Garden
Market Garden
This project is the culmination of a yearlong research studio under the guidance of Greg Lynn that examines the relationship between autonomous movement and Architecture. Functionally, this project is a warehouse contained in a monolithic plinth that uses available Amazon robotic technology to organize and distribute goods to elevators to be sold. Architecturally, this project uses autonomous robotics and park space re-mystify shopping while merging the convenience of online purchases with the experience of architecture. By doing this the project is able to create a seamless blend between commodity and public space, and reimagine the role of shopping in public life.
Organization and Representation
Though in plan the organization appears random it is strictly organized around the logics of product movement. Pathways between elevators adhere to turning radii of trucks and private vehicles whileelevators are scaled to reflect variation in products and necessary access. In this way it is possible to create a range of both shipping and shopping elements without disrupting the architecture. Using the same elevators, larger displays can be showcased while smaller elevators can be lowered to allow single boutique items to be viewed and purchased. As this project relies on movement togenerate meaning, representation depended heavily on film. This was done through stop motion animations produced from scale models. All drawings, images, and films for this project were produced from these scale models.

